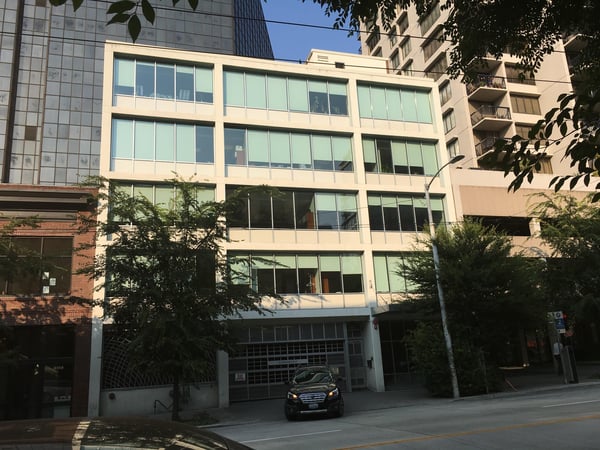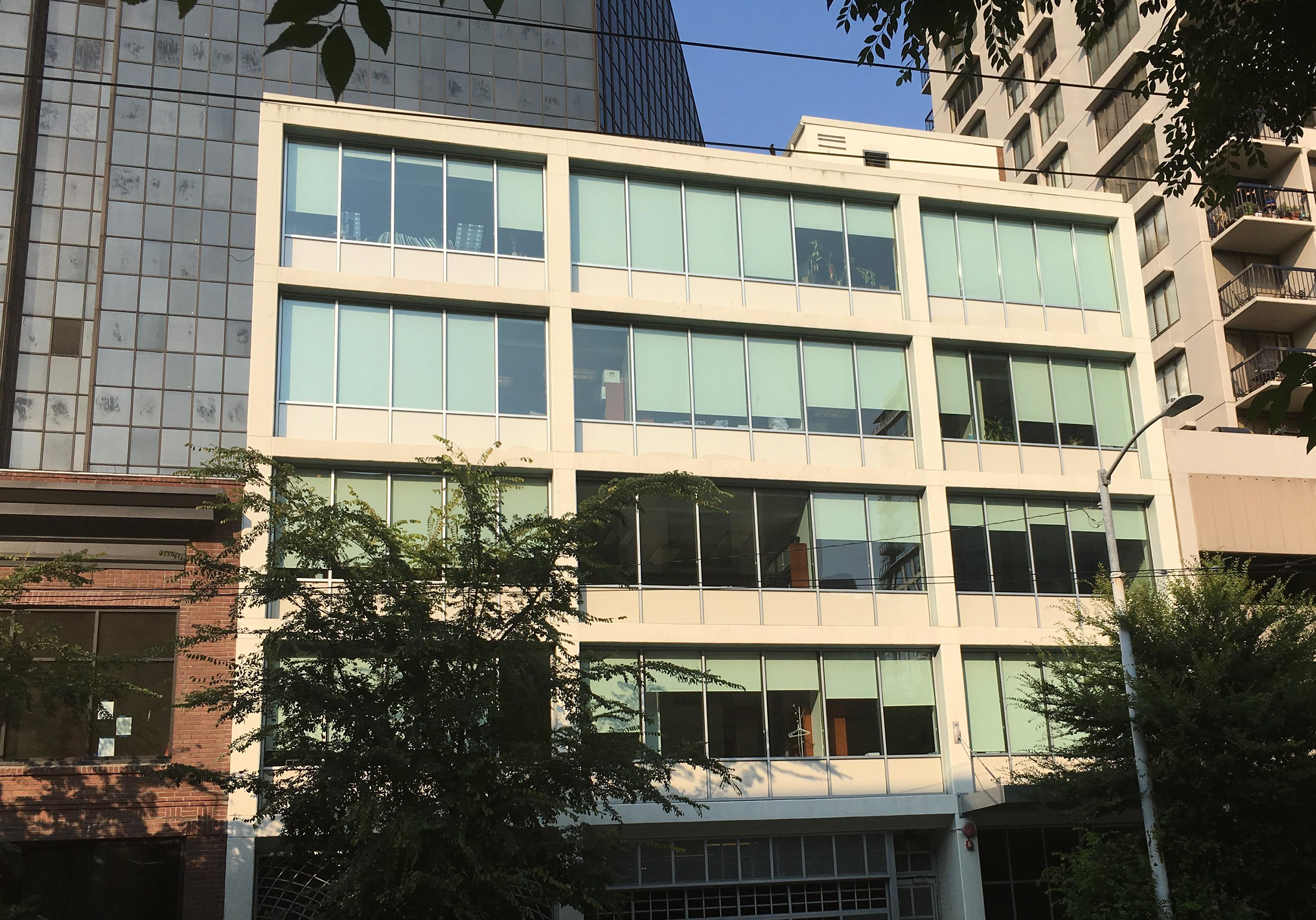Part V of The Basics of Construction Classes series.
R-ratings are not just for movies. When talking construction classes, Fire Resistive Ratings — better known as R-Ratings — measure a building’s resistance to fire. They are a key component of building codes. Many entities use them, including the International Building Code (IBC), National Fire Protection Association (NFPA), Underwriters Laboratories (UL), and WSRB.
How an R-Rating is defined varies by the agency. At WSRB, we base our guidelines on the Underwriters Laboratories Directory for Roofing Materials and Systems. At 950 pages, this tome isn’t exactly light reading. To save you time, we’ve highlighted the key takeaways:
- 1 hour refers to construction that can resist the exposure of standardized fire for up to one hour and remain structurally sound.
- Less than 2 hours refers to construction that can remain structurally sound if exposed to standardized fire for close to but less than, two hours.
All this may not be as steamy or thrilling as that summer blockbuster, but it is essential information for this installment in the Basics on Construction Classes series. Today we explore Construction Class 5, Modified Fire-Resistive (CC 5).
The Commercial Lines Manual (CLM), Rule 15, defines the modified fire-resistive as: "Buildings where the exterior walls and the floors and roof are constructed of masonry or fire-resistive material with a fire-resistance rating of one hour or more but less than two hours." Rule 15.B.5.
So what does a CC 5 building look like? It’s often hard to tell, even with extensive training. While modified fire-resistive buildings are typically multi-story office or habitational, even professional inspectors prefer to see the construction plans to properly classify the structure.
 Construction class 5, modified fire-resistive buildings are not easy
Construction class 5, modified fire-resistive buildings are not easy
to identify without construction plans
Related:
WSRB's Essential Guide to Commercial Property Risk Assessment
The elements of CC 5
The exterior walls and structural frame of a CC 5 building can feature:
- Structural, horizontal, and vertical load-bearing protected metal supports, including horizontal pre-stressed concrete units with a fire-resistance rating of R.1 hour, but less than R.2 hour.
- Hollow masonry fewer than a few inches thick.
- Solid masonry, including reinforced concrete, fewer than six inches thick.
- Brick fewer than six inches thick.
- Assemblies with a fire-resistance rating of at least R.1 hour but less than R.2 hours.
- Non-load-bearing panels or curtain sections can be a variety of materials and thicknesses.
What does this mean? For metal buildings, it means walls and load-bearing supports are protected to withstand the heat of a fire for at least one hour but less than two hours. For concrete buildings, the walls would be fewer than six inches thick, with 5.5 inches the most common thickness.
Related:
The Basics on Construction Classes: Fire-Resistive
CC 5 floor and roof elements exhibit the following elements
- Reinforced concrete with slabs fewer than four inches thick.
- Floor and roof assemblies with a fire-resistance rating of R.1 hour but less than R.2 hour.
Concrete flooring is generally no more than four inches thick, while the rest of the floor and roof assemblies must be at least R.1 hour but less than R.2 hours.
If the load-bearing supports or roof are wood or unprotected metal, the construction class would change to one of the less fire-resistive construction classes.
As construction classes become more fire restrictive, it takes more knowledge and skill to identify them. This is where WSRB can help by providing you with accurate and actionable inspections. Simply log in to the member portion of the website and request an inspection. Standard WSRB inspections are included in your subscription.











