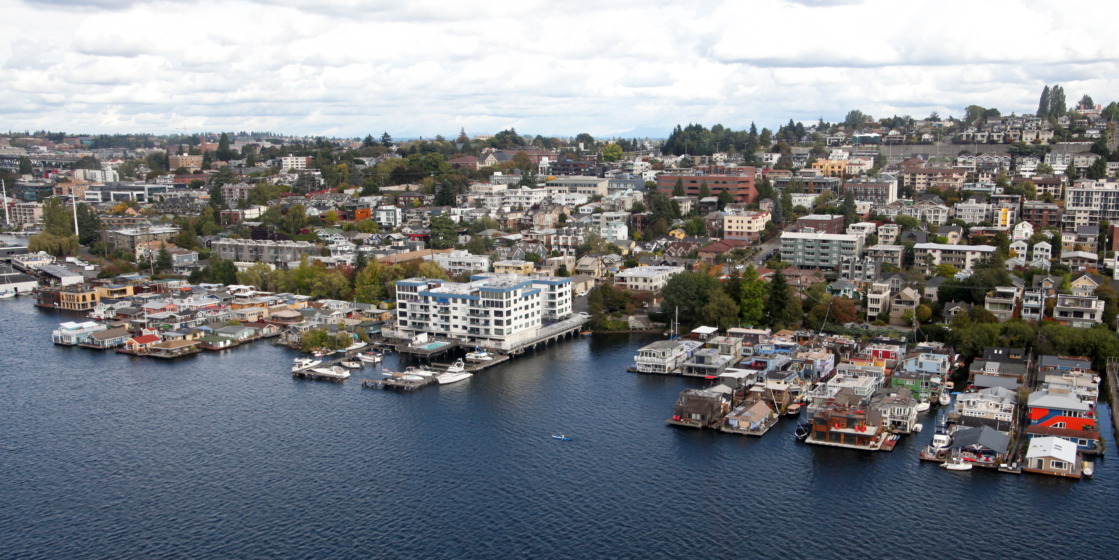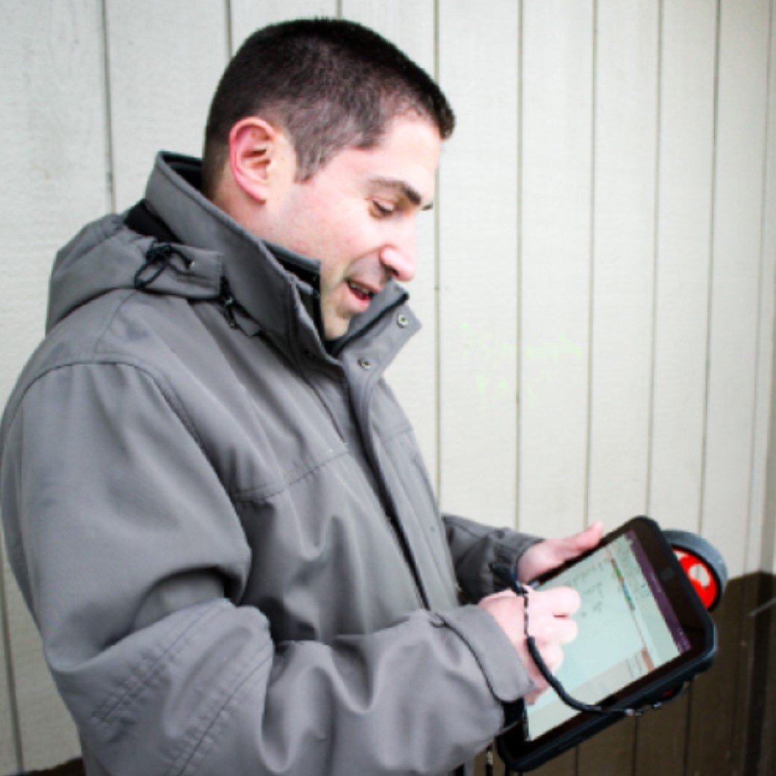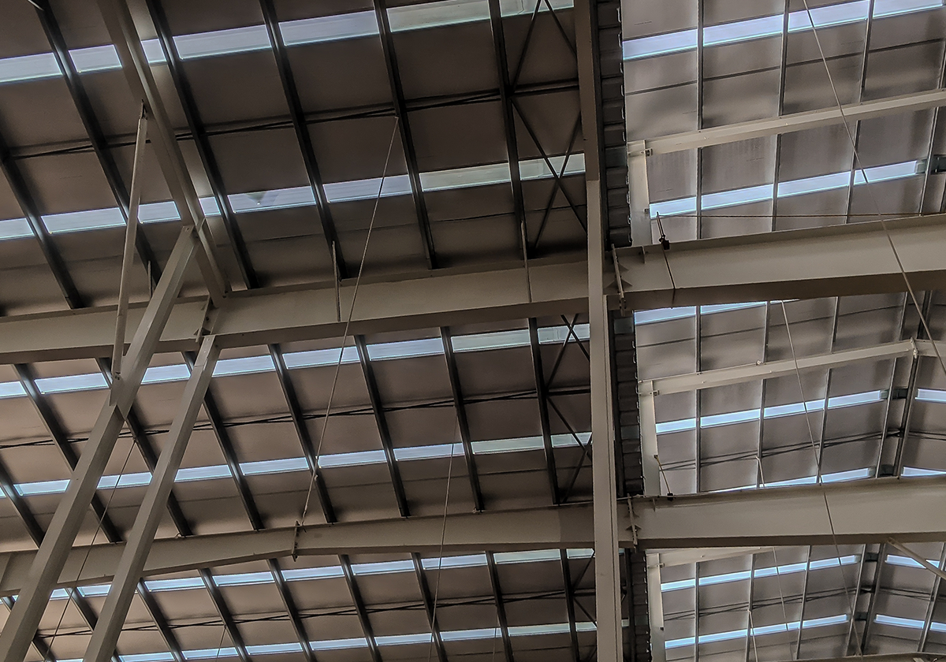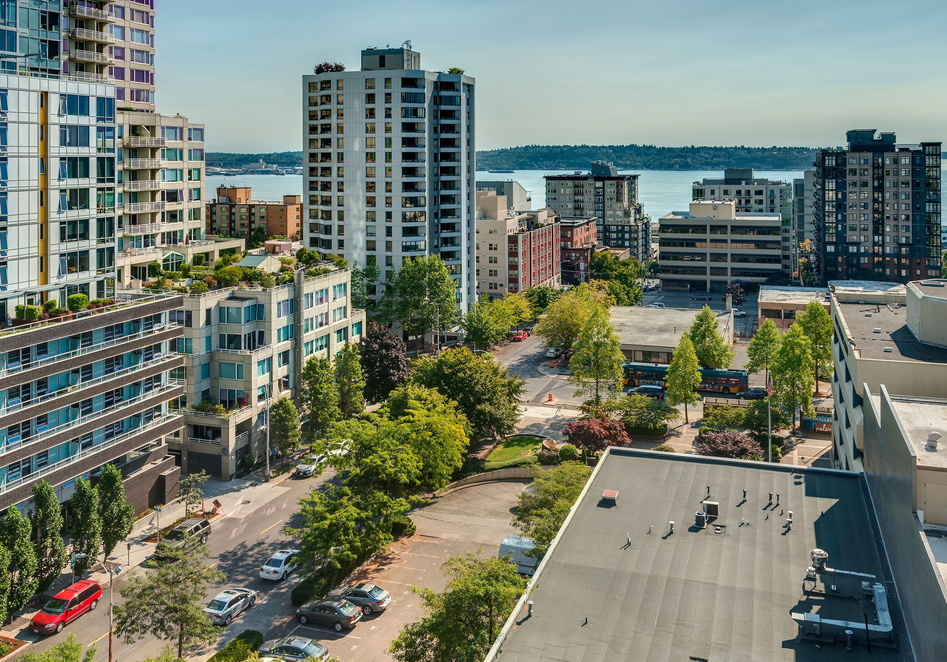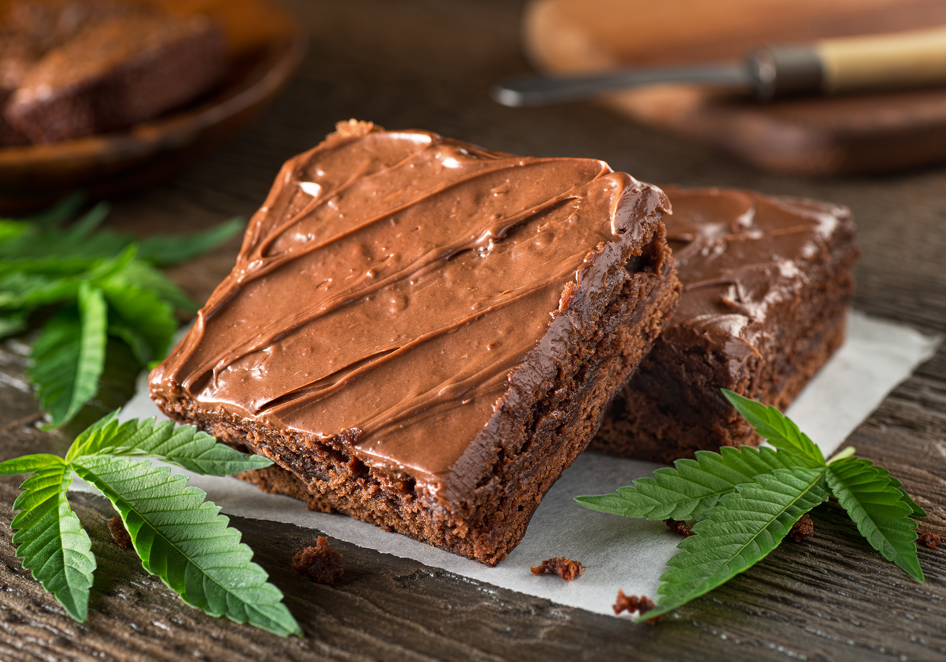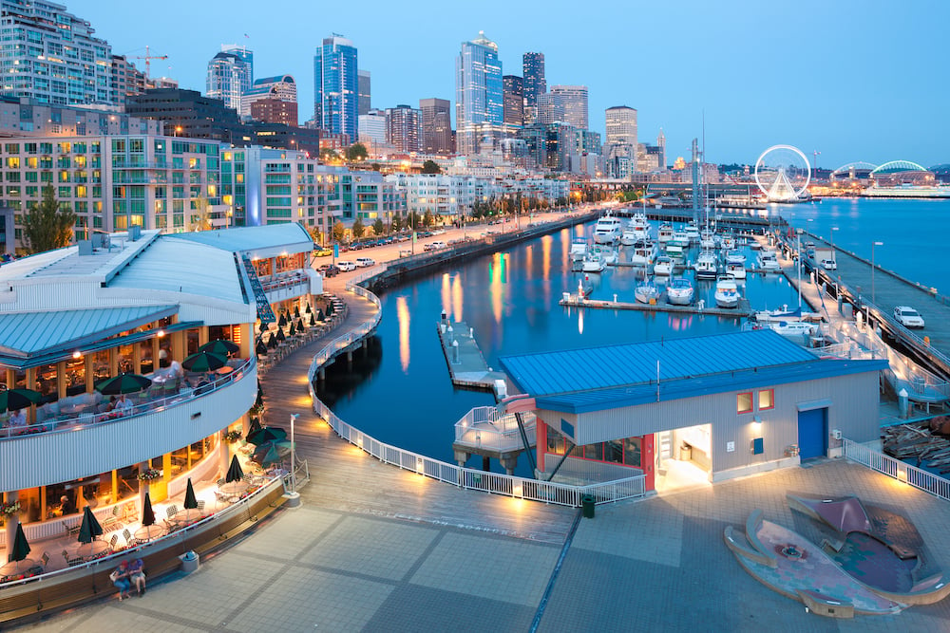WSRB's commercial property analysts inspect a wide variety of facilities, including warehouses, manufacturing plants, hotels, hair salons, dry cleaners and restaurants. The people running the businesses we inspect often have questions about what we look at, so in this blog post, we answer some of those questions with an inside look at a restaurant inspection.
Some parts of our inspection process are the same no matter what kind of business we're looking at. Other parts depend, at least partly, on the type of business or businesses in the building. The features and activities that create potential fire risk in a woodworking shop are different than those in a coffee shop. Today, we'll tell you about a recent visit to a restaurant in Burien. An inspection of another business would be somewhat different. Learn more about what to expect during any kind of inspection here.
Looking at the building's construction and earthquake classification
All inspections include measuring the building's dimensions and drawing a diagram of it, and that's where we started during our recent visit to Burien.
WSRB's commercial property analysts have tools to make measuring and drawing easier: a measuring wheel, a tablet, and a software program called Apex Sketch. We run the wheel along the ground and use the reading to draw the building's outline on the tablet's screen. Apex Sketch records the input and creates the diagram that appears in the final Commercial Property Report (CPR).
During this process, we also examine the building to determine its construction class and earthquake class. In most cases, our inspectors can simply look at the building's external features to determine this information. Sometimes, though, we also need to look at some interior details.
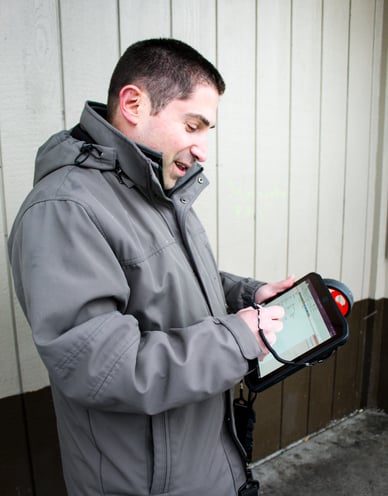
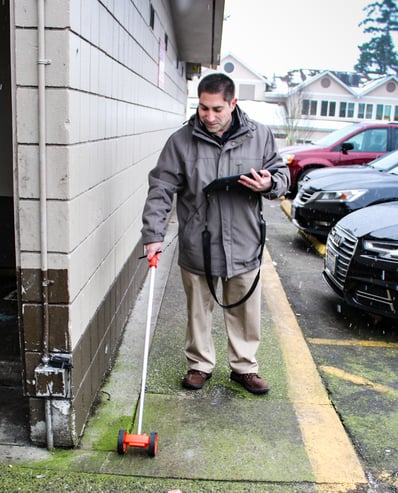 Using the tablet and measuring wheel to measure the outside dimensions of the restaurant.
Using the tablet and measuring wheel to measure the outside dimensions of the restaurant.
Related:
Commercial Buildings: Top 10 Risk Issues
A visit to the kitchen
Next, we went inside the restaurant. There, we spent most of our time looking at the kitchen because, in restaurants, it's the primary source of potential fire risk. We looked at the stove hood and its features as well as the inspection records to see when the equipment was last serviced.
We also checked the tank that feeds the fire suppression nozzles in the stove hood. This check is to ensure the tank meets the latest standards and has been serviced recently. We examined other kitchen features, including the frying systems and the clearances around any open flames.
Another item on our list was the manual pull for the suppression system. Sometimes, these pulls are blocked by shelves or other obstacles or they're not in an exit path. In either case, they're harder to access and less helpful if a fire starts. At this restaurant, the manual alarm was clear of any obstacles and right in an exit path.
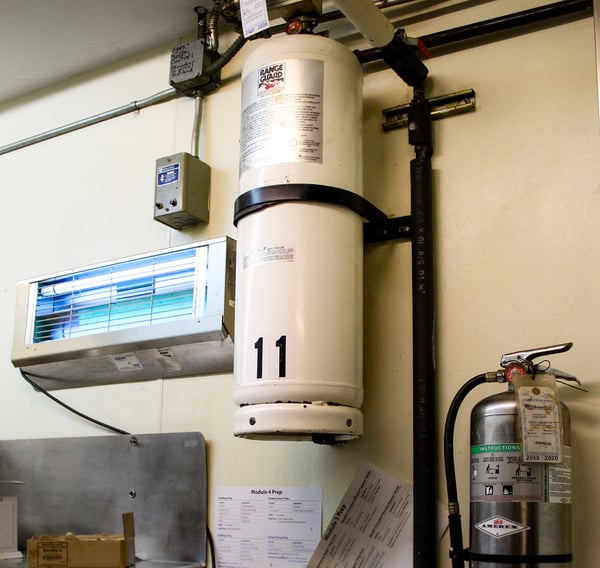 The tank feeds the fire suppression nozzles in the stove hood and a fire extinguisher.
The tank feeds the fire suppression nozzles in the stove hood and a fire extinguisher.
Related:
WSRB's Essential Guide to Commercial Property Risk Assessment
Checking fire extinguishers and sprinkler systems
Although we focused on the kitchen, we didn't end our inspection there. We also checked the type and service history of the fire extinguishers elsewhere in the restaurant. We found the extinguishers were easy to access and had been serviced right on schedule.
This restaurant didn't have an automatic fire sprinkler system. If it had, we would have looked at the design, installation, and maintenance records as well as the sprinkler heads throughout the building to determine if the system gets credit for insurance purposes.
Looking at nearby buildings
WSRB's Commercial Property Reports include photos of and information about buildings near the building being inspected. We call these adjacent buildings exposures and include them because they illustrate what surrounds the property described in the report.
An insurance company may see a building standing next to a fireworks factory as a bigger risk than one standing next to an office building. When the company's underwriters can easily access information about the surrounding facilities, they can better understand and assess risk.
Preparing our report
The final step of the inspection process for WSRB commercial property analysts is entering all the information we gather into PropertyFacts, a software system WSRB's Technology Solutions team developed to make our jobs easier. We include notes and narrative descriptions when they can help the report user better understand the property and its potential risks.
Thanks to PropertyFacts and our tablets, we can do much of the data entry on-site, if our schedules allow. Sometimes, we have inspections scheduled back-to-back and instead of finishing the entry on-site, we complete that task when we get back to our desks.
We always try to schedule our inspections for times that work for the business we're looking at. For example, we visited this restaurant at 2 p.m., after the lunch rush and before the dinner crowd began to arrive. Accommodating different business schedules is another reason we may need to complete our data entry after the inspection.
Once the data is entered, the report is prepared, reviewed, and then made available to our Subscribers. Commercial property inspections are included with your subscription, so if you would like to order a property inspection, login to our website today. To learn more about how to order an inspection, click here. For answers to some of the most common questions about ordering an inspection, click here.




