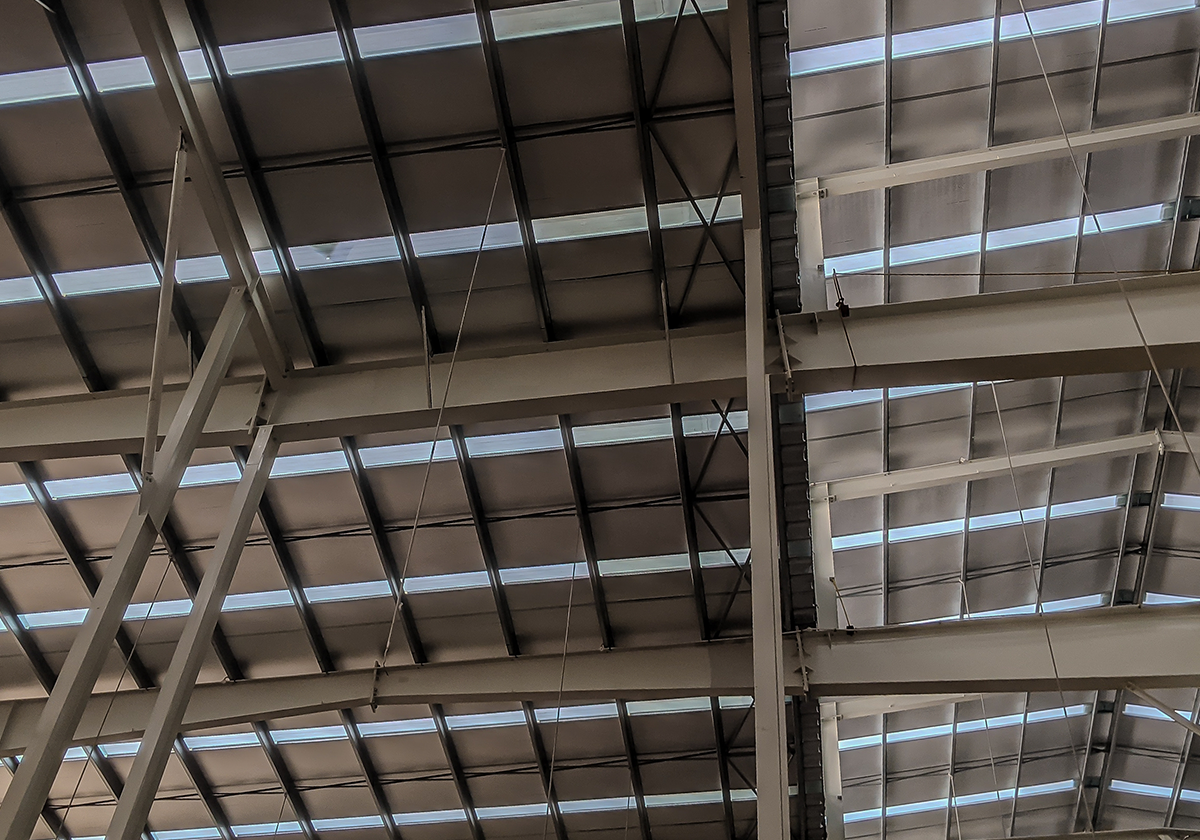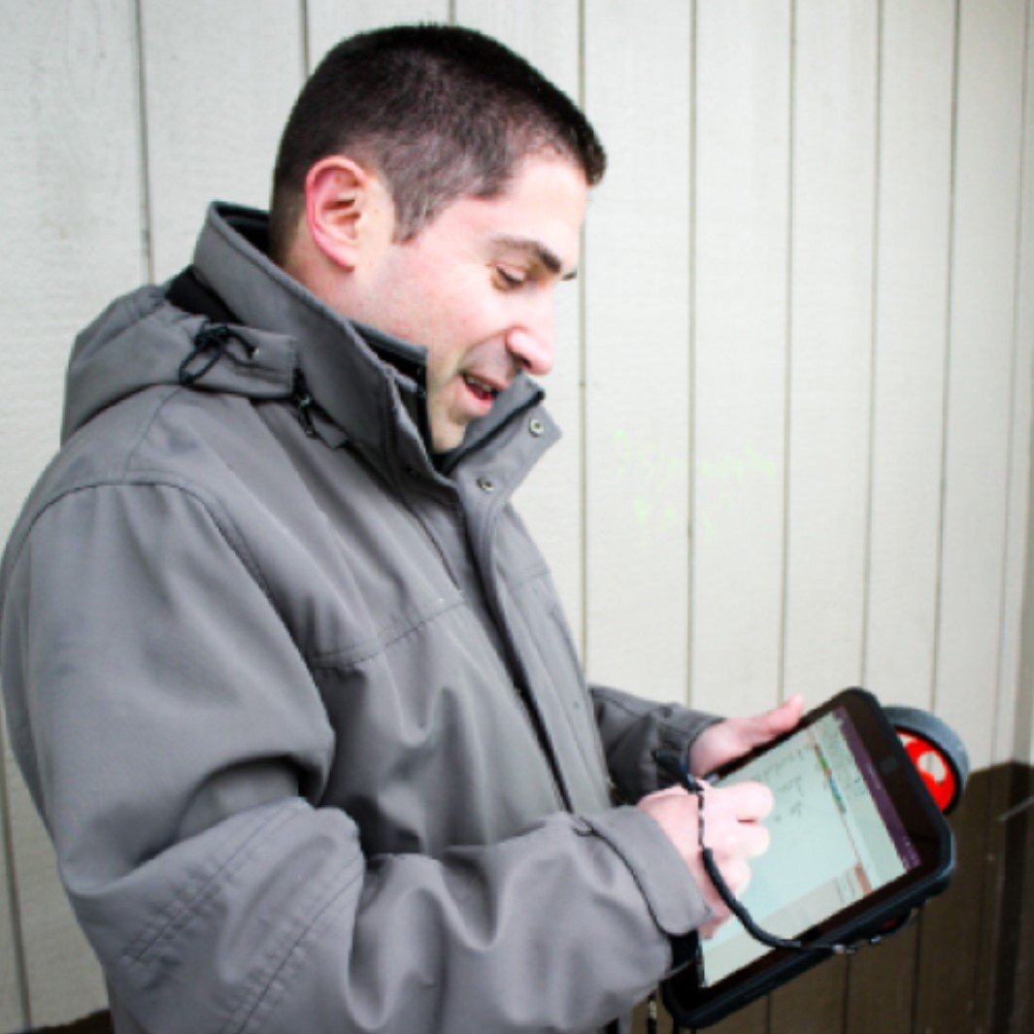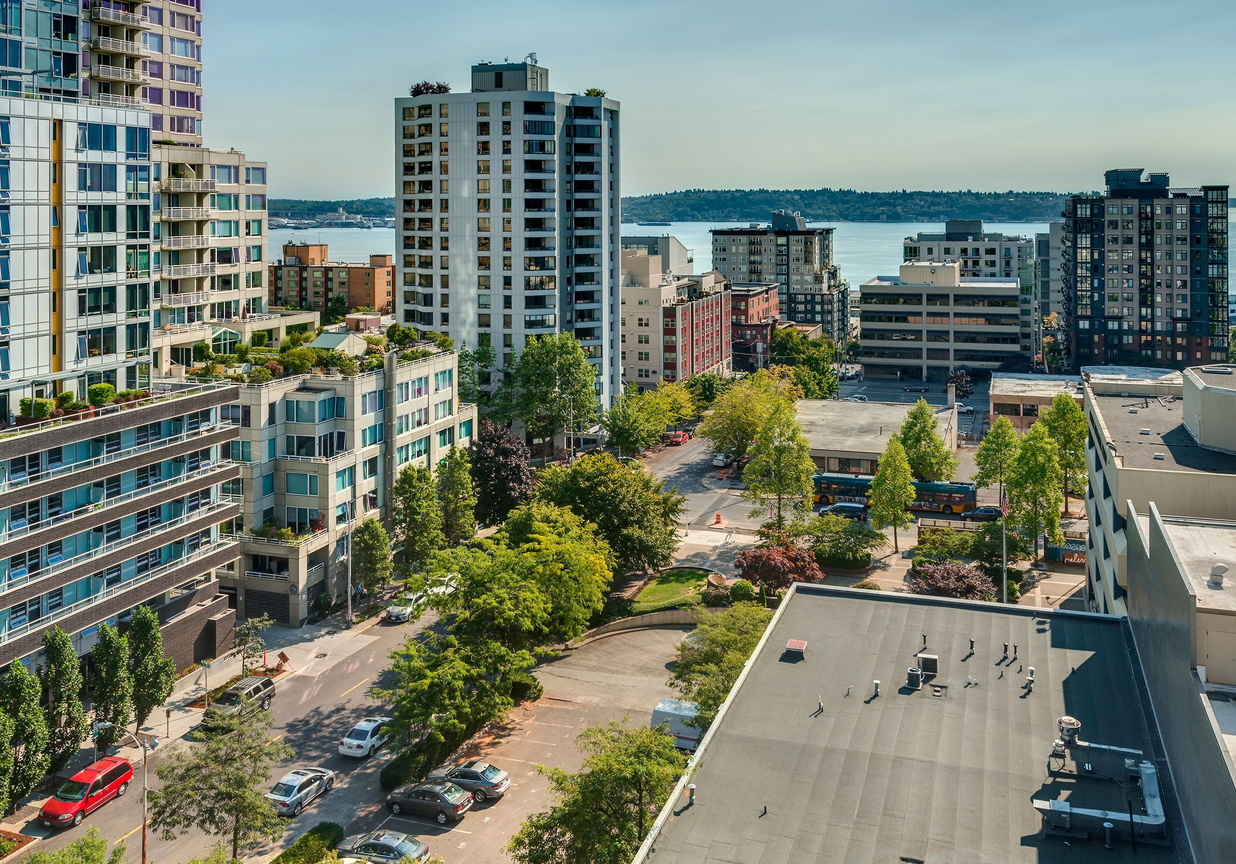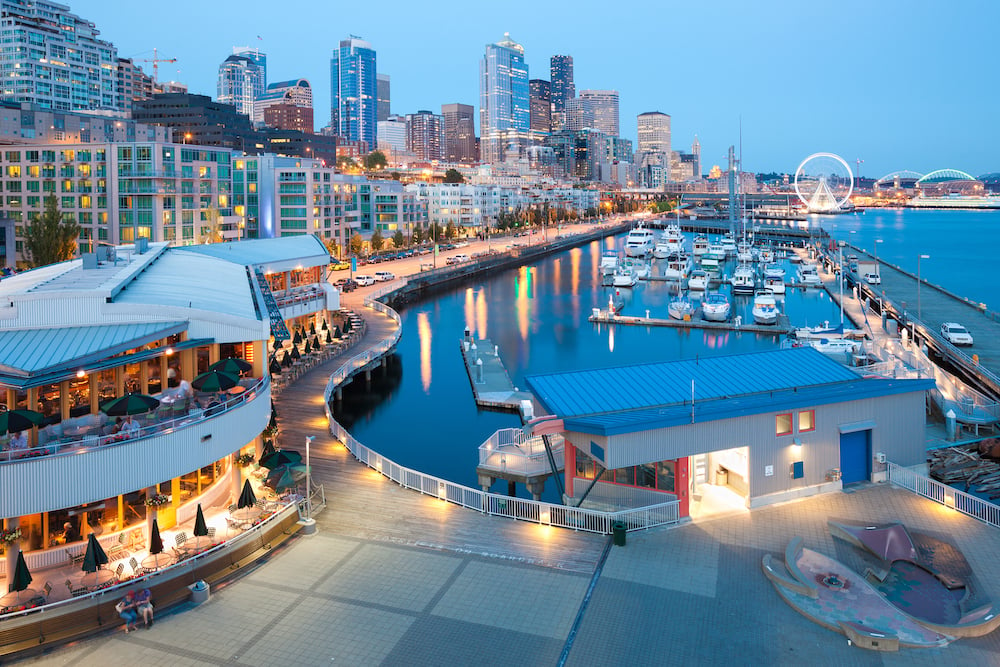When it comes to understanding property risk, every detail, from construction materials to distance from the nearest fire station, matters.
WSRB’s Commercial Property Report (CPR) brings those details together in one standardized format used by underwriters across Washington State to evaluate risk and determine accurate loss costs.
In this article, we will dive into what is included in a WSRB CPR. To illustrate everything inside one of these reports, we’ll take a look at The Truss Co., a Sumner-based manufacturer specializing in wood trusses and structural components for buildings.
What is a CPR?
A CPR summarizes information gathered during an on-site inspection conducted by WSRB’s trained commercial property analysts. It captures the essential elements of COPE (Construction, Occupancy, Protection, and Exposure) that influence how insurers price risk.
You can read more about COPE and its importance in property underwriting in Understanding COPE for Property Insurance.
WSRB’s inspection data helps underwriters:
- Verify property characteristics for accurate premium pricing.
- Identify potential hazards or opportunities for protection improvements.
- Compare building attributes against current codes and risk standards.
Learn more about how these inspections work in Inside a WSRB Property Inspection.
Breaking down the report
Each CPR follows a consistent format designed to give underwriters a clear, data-rich overview of the property being insured.
Let’s take a closer look at each section, using the report for The Truss Co. (Risk No. 221922) as an example.
General Overview
This first section provides a snapshot of the building’s key identifying details and risk factors, essentially the who, what, and where of the property.
For The Truss Co.:
- Risk No. 221922
- Address: 2802 142nd Ave E, Sumner, WA 98390
- Inspection Date: 07/18/2023
- Construction Class: 2 – Joisted Masonry
- Year Built: 1995
- Stories: 1 (no basement)
- Height: 30 ft
- Total Area: 88,268 sq ft
- Combustible: 100%
- Incombustible: 0%
- Google Maps: Opens a map view of the building’s location and surrounding exposures for easy spatial reference.
- Assessor Parcel Info: Links to county assessor data, providing official parcel ownership, zoning, and land-use information.
- Public Protection Unit: Sumner – PC 03
- Risk Protection Class: PC 03 / 03
- Distance to Station: 3 miles
- Building CSP: 3959 / 3959
- RCP: 4203 / 4203
- Earthquake Class: D3
- Automatic Sprinkler: Yes
- Qualified Sprinkler: Yes
- BCEGS Community: Sumner
- Dwelling: 99
- Commercial: 99

These metrics establish the building’s foundation for underwriting, combining construction type, fire protection class, and geographic exposure into a concise reference for determining loss costs. Learn how these factors connect to insurance pricing in What Is a Loss Cost?
Additional Resources:
Loss Costs
For The Truss Co., the report includes data from both the current and prior Rule 85 filings, showing how loss costs have evolved over time. The occupancy type, Wood Products Manufacturing (including general wood products), carries naturally higher risk factors due to combustible materials and continuous production activity.

Under the current loss cost edition (effective September 1, 2021), the Building Loss Cost (LC) is 0.067, while the General Contents LC is 0.090. By comparison, the 2015 filing listed slightly higher rates at 0.068 and 0.092, respectively.
These values, combined with the building’s CSP (3959) and RCP (4203) codes form the quantitative backbone of underwriting analysis.
Structural Details and Construction
The next group of sections examines the physical makeup of the structure — how it’s built and what materials were used. This includes:
Walls: Material composition, thickness, and support structure.
Roof and Floor Systems: Surface, deck, truss/joist type, and support materials (concrete slab construction in this case).
Interior Finish and Sheathing: Ceilings, partitions, and wall materials — metal ceilings and plastered walls throughout Smith Tower.
Concealed Spaces: Hidden voids that can harbor fire spread; documented in square feet when applicable.
Condition Notes and Foundation: Observations about the building’s overall state and foundation integrity.
These construction details form the C in COPE — critical for assessing how a building might perform under fire conditions and how it aligns with modern standards.
Occupancy
The Occupancy section lists all business or tenant uses within the building, along with notes about any special hazards or inaccessible areas observed during inspection.
For The Truss Co.:
A woodworking company manufacturing roof and floor trusses for construction projects. The facility includes vehicle storage for job-site deliveries, multiple woodworking machines, and outdoor storage for raw and finished materials.
Highlights:
- Seven saws and six truss-building machines in operation
- Two saws equipped with vacuum dust collection systems
- Wood and finished trusses stored outside
- Offices with mezzanine occupy a small portion of the building
Hazard Summary:
- Woodworking: More than five powered woodworking machines
- Electrical: Minor deficiencies noted
- Blower/Exhaust: No approved exhaust system for saws
- Housekeeping: Waste cans not provided in all areas as required
- Vehicle Storage: Storage of delivery vehicles onsite

This range of operations represents moderate-to-high hazard occupancy due to extensive woodworking and dust-producing machinery. This is the O of COPE.
Exposure
This section identifies hazards outside the building that could influence its risk — nearby structures, distances, occupancies, and potential ignition sources.
For Truss Co., pallets and piles of lumber, logs, and woodstock were both in close proximity to the building. These external materials elevate exposure risks due to the potential for rapid flame spread. Proper separation and containment of combustible storage are important mitigation steps.
This forms the E in COPE, showing how surrounding environments can affect fire exposure and loss potential. .
Interior Protection
Interior protection covers the building’s private safeguards: sprinkler systems, alarms, and portable extinguishers.

The Truss Co. is equipped with a fully functional automatic dry-pipe sprinkler system covering 100% of the building. The system earned full credit during inspection, demonstrating adequate design, pressure, and coverage to meet demand at the riser. Portable extinguishers were also properly supplied and maintained throughout the facility, offering a first line of defense against small fires in the production and office areas.

While documentation gaps were noted for historical certifications and hydraulic calculations, the system itself remains well-maintained and responsive, with recent tests confirming acceptable trip times and pressure recovery. Together, these safeguards provide strong interior protection for a facility with high combustible loads and continuous woodworking operations.
This section represents the P in COPE and links directly to underwriting credits that can reduce a property’s loss-cost factor.
Risk Photos and Diagram
Every CPR includes visual documentation: photos of the structure and surrounding exposures, plus a basic diagram of the building footprint. These visuals validate the inspector’s findings and provide important context for underwriters reviewing the file remotely.
Images from The Truss Co. inspection include:
- Multiple angles of the facility and yard
- Lumber storage areas
- Active woodworking and truss assembly areas
- Maintenance shop, offices, and riser room
These visuals provide essential context for underwriters reviewing the report remotely, validating on-site observations and helping determine accurate protection class and construction assessments.
NOTE: Images shown below represent a small sample of the total number of images included in this CPR.


How underwriters use the CPR
The CPR is not a compliance report or safety audit — it’s a risk assessment tool. Underwriters combine its data with other WSRB resources like loss costs and loss Cost Multipliers to develop a more precise rating for each insured property.
Learn how these pieces fit together in Loss Costs and Commercial Property Reports and Loss Cost Multipliers.
Keeping information current
Because property conditions and underwriting standards evolve, WSRB encourages customers to order re-inspections to maintain the most accurate and up-to-date data.
You can request a re-inspection here →
Building knowledge for better risk decisions
From historical landmarks like Smith Tower to modern commercial complexes, every building tells a unique story through its structure, occupancy, and protection. The WSRB Commercial Property Report helps insurers, agents, and building owners read that story - clearly, consistently, and confidently - so they can make better-informed decisions about fire-insurance risk.
For property owners, understanding what’s inside your CPR is a vital step toward proactive risk management and more accurate coverage. Visit our Building Owners page to learn how to access your report and see how your property is represented.
Need to update your report?
Ensure your property data reflects current conditions. Request a new WSRB inspection →









